- The Atomic Bombing and the Bank of Japan
- Former office and its current use
- Photographs of the former office
Photographs of the former office
Exterior view
[Exterior view of the former office]
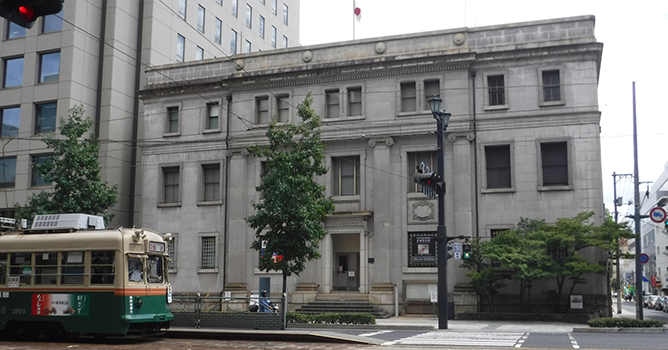
Exterior view of the former office and the Fukuro-machi stop on Densha-dori Street

The front entrance is majestic
Photo of ground floor
[Front lobby and office]

View of the office from the lobby
 The first and second floors are in a stairwell.
The first and second floors are in a stairwell.

View of the lobby from the 2nd floor
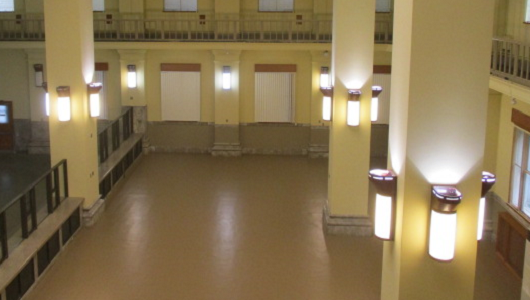
View of the office from the 2nd floor

Business area on the 1st floor

View of the ceiling
The ceiling was made of glass when the building was built.
[Branch manager's office on the 2nd floor]
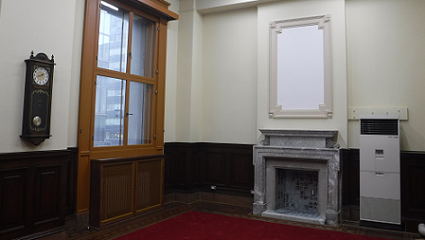
The grand mantlepiece, omamental frame, and parquet flooring are still preserved today.

The broken glass of the window still pierces through from the impact of the bomb.

The Former Branch Manager's Office has a parquet floor.

The center decoration on the ceiling.
Photo of the basement
[Outer door of the vault]

U.S.-made vault. The iron grating in the hall in front of the vault was blown down by the force of the blast, but the vault remained intact and was used until 1992.
[Entrance to the vault area]
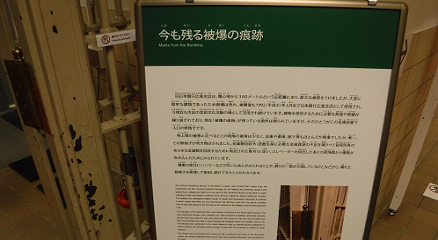
The hinges were bent significantly along with the door by the blast, but they were straightened out with a hammer and continued to be used.

Hinges with decorations missing
[Elevator hall in front of the vault area]
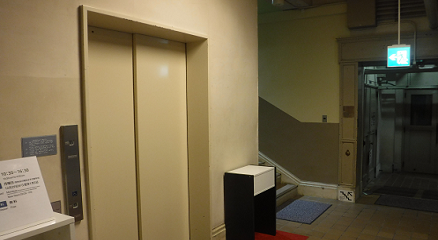
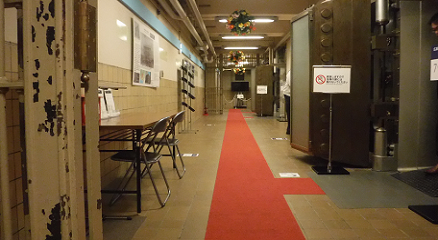
At the time of the bombing, a blast blew in through the shaft since the elevator had been shipped out for military use, and the iron grating in the hall in front of the vault was blown down.